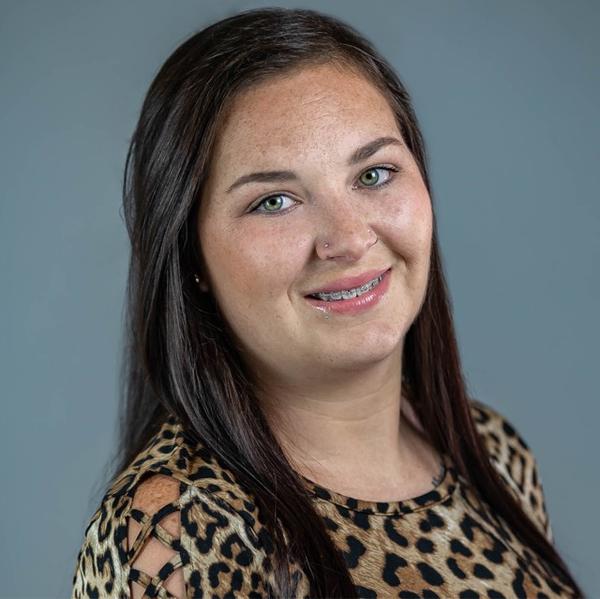For more information regarding the value of a property, please contact us for a free consultation.
2370 Greenview DR Uniontown, OH 44685
Want to know what your home might be worth? Contact us for a FREE valuation!

Our team is ready to help you sell your home for the highest possible price ASAP
Key Details
Sold Price $400,000
Property Type Single Family Home
Sub Type Single Family Residence
Listing Status Sold
Purchase Type For Sale
Square Footage 2,282 sqft
Price per Sqft $175
Subdivision Raintree Estates
MLS Listing ID 5135959
Style Colonial
Bedrooms 4
Full Baths 2
Half Baths 1
HOA Fees $22/ann
Year Built 1994
Annual Tax Amount $6,166
Tax Year 2024
Lot Size 0.470 Acres
Property Sub-Type Single Family Residence
Property Description
This 4-bedroom, 2.5-bathroom brick Colonial is nestled in the highly sought-after Raintree Estates. This beautiful home exudes timeless appeal with its classic design and modern amenities. As you enter the home, you'll be greeted by an open, airy foyer with stunning wood floors that flow seamlessly into the formal dining area. The dining room is a perfect space for hosting elegant dinner parties or intimate family gatherings, featuring detailed crown molding and plenty of natural light from large windows that create a warm, inviting atmosphere.
Adjacent to the dining room is a cozy living room, adorned with elegant French doors, which open into the family room, offering a seamless transition between spaces. The family room features built-in bookcases, a beautiful brick gas or could be returned to a wood-burning fireplace, and a large bay window that overlooks your private backyard retreat, complete with a koi pond, expansive deck, and charming gazebo —perfect for relaxing or hosting family and friends. The large eat in kitchen features stainless steel appliances, granite countertops and a breakfast bar.
The master bedroom suite is a true sanctuary. With soaring cathedral ceilings that elevate the space, it also includes a generous walk-in closet and a luxurious en-suite bath. Pamper yourself with dual vanities, a deep jetted tub, and a separate shower, providing the ultimate in relaxation and convenience.
For added functionality, there is a first-floor laundry room. Located in the top-rated Green Local School District, this home offers access to exceptional educational opportunities.. A three-car garage provides plenty of space for vehicles and storage, while the unfinished basement is ready for your creative touch. Furnace A/C 2019. Anderson windows 2018.
Don't miss the opportunity to own this beautiful home in one of the area's most desirable neighborhoods. Schedule your private tour today!
Location
State OH
County Summit
Rooms
Other Rooms Gazebo
Interior
Heating Gas
Cooling Central Air
Fireplaces Number 1
Fireplaces Type Family Room, Wood Burning
Laundry Main Level, Laundry Room
Exterior
Parking Features Concrete
Garage Spaces 3.0
Garage Description 3.0
Roof Type Asphalt
Building
Lot Description Pond on Lot
Story 2
Builder Name Warmus Builders
Sewer Public Sewer
Water Public
Schools
School District Green Lsd (Summit)- 7707
Read Less
Bought with Jason Lacourt • Keller Williams Legacy Group Realty



