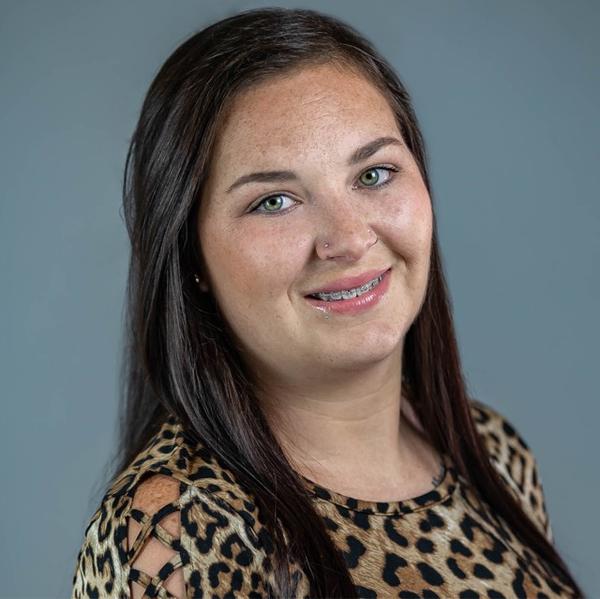For more information regarding the value of a property, please contact us for a free consultation.
340 Oldham WAY Hudson, OH 44236
Want to know what your home might be worth? Contact us for a FREE valuation!

Our team is ready to help you sell your home for the highest possible price ASAP
Key Details
Sold Price $735,000
Property Type Single Family Home
Sub Type Single Family Residence
Listing Status Sold
Purchase Type For Sale
Square Footage 4,158 sqft
Price per Sqft $176
Subdivision Bridgewater Place
MLS Listing ID 5126944
Style Colonial
Bedrooms 4
Full Baths 3
Half Baths 1
HOA Fees $16/ann
Year Built 1990
Annual Tax Amount $9,412
Tax Year 2024
Lot Size 0.537 Acres
Property Sub-Type Single Family Residence
Property Description
Nestled on a serene, tree-lined lot in the Bridgewater Place community in Hudson, Ohio, known for its top-rated schools, scenic surroundings, and upscale charm, this spacious and beautifully updated home offers the perfect blend of comfort, functionality, and indoor-outdoor living. Make sure to check out the 360 degree panoramic virtual tour and floorplans. This 4-bedroom, 3.5-bathroom home on over a half an acre features nearly 4,000 square feet of finished living space, thoughtfully designed to accommodate every member of the household. The main level boasts a versatile layout, including a spacious family room with a fireplace overlooking the backyard, an updated eat-in kitchen with granite countertops, stainless steel appliances, & walk-in pantry, as well as a bright four season sunroom w/ skylights leading to the back deck, formal living room/office, 2nd private office, formal dining room, laundry, and half bath. The 2nd level features a large primary suite with newly remodeled full bath including dual vanities, a separate shower & soaking tub, and double closets. Three additional bedrooms are on the 2nd level along with an additional full bath with a skylight. The fully finished walk out lower level offers endless possibilities, featuring a large media area, game and fitness zones, play space, and an additional full bathroom—ideal for entertaining or relaxed family evenings. Step outside to enjoy the expansive outdoor living areas: a composite deck perfect for grilling and lounging, a covered stamped concrete patio w/ a covered drainage system, hot tub hookups, and a beautifully landscaped fire pit area for evening gatherings. Kids will love the custom playground nestled in the private, wooded backyard. Three car attached garage w/ openers. Home warranty included! Whether you're looking for tranquil surroundings or a home designed for connection and fun, 340 Oldham Way delivers it all with style and charm. Call for your private showing before this one is SOLD!
Location
State OH
County Summit
Interior
Heating Forced Air, Gas
Cooling Central Air
Fireplaces Number 1
Laundry Main Level, Laundry Room
Exterior
Parking Features Attached, Direct Access, Garage, Garage Door Opener
Garage Spaces 3.0
Garage Description 3.0
Fence None
View Y/N Yes
View Trees/Woods
Roof Type Asphalt,Fiberglass
Building
Lot Description Back Yard, Dead End
Story 2
Sewer Public Sewer
Water Well
Schools
School District Hudson Csd - 7708
Others
Acceptable Financing Cash, Conventional, FHA, VA Loan
Listing Terms Cash, Conventional, FHA, VA Loan
Read Less
Bought with Kathryn Madio • EXP Realty, LLC.



