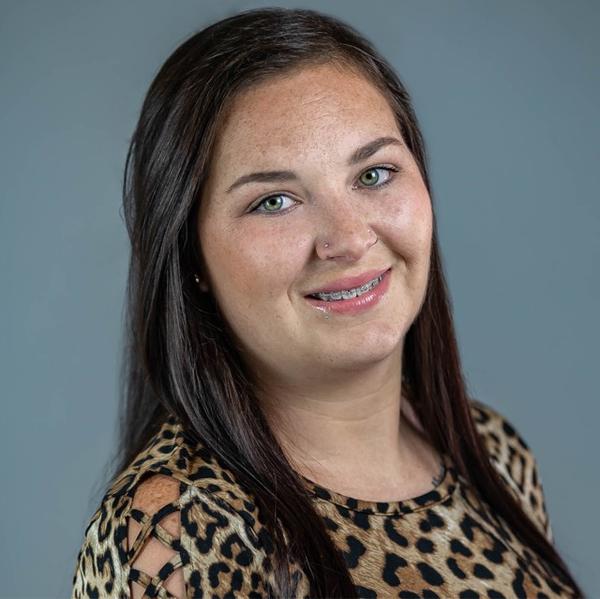4164 Shaw RD Akron, OH 44333

Open House
Sat Sep 13, 12:00pm - 1:30pm
UPDATED:
Key Details
Property Type Single Family Home
Sub Type Single Family Residence
Listing Status Active
Purchase Type For Sale
Square Footage 4,446 sqft
Price per Sqft $168
Subdivision Ghent
MLS Listing ID 5155821
Style Colonial
Bedrooms 4
Full Baths 3
Half Baths 1
Construction Status Updated/Remodeled
HOA Y/N No
Abv Grd Liv Area 3,510
Year Built 1978
Annual Tax Amount $9,866
Tax Year 2024
Lot Size 1.520 Acres
Acres 1.52
Property Sub-Type Single Family Residence
Stories Two
Story Two
Property Description
Location
State OH
County Summit
Rooms
Other Rooms Shed(s)
Basement Full, Finished, Storage Space, Sump Pump
Interior
Interior Features Beamed Ceilings, Wet Bar, Breakfast Bar, Built-in Features, Crown Molding, Entrance Foyer, Eat-in Kitchen, Granite Counters, High Speed Internet, Pantry, Recessed Lighting, Walk-In Closet(s)
Heating Forced Air, Gas
Cooling Central Air
Fireplaces Number 1
Fireplaces Type Gas Starter, Great Room
Fireplace Yes
Appliance Dishwasher, Disposal, Microwave, Range, Refrigerator, Water Softener
Laundry Main Level, Laundry Room, Laundry Tub, Sink
Exterior
Parking Features Attached, Concrete, Electricity, Garage, Garage Door Opener, Heated Garage
Garage Spaces 3.0
Garage Description 3.0
View Y/N Yes
Water Access Desc Well
View Trees/Woods
Roof Type Asphalt,Fiberglass
Porch Rear Porch, Deck
Private Pool No
Building
Lot Description Wooded
Builder Name Beres
Sewer Septic Tank
Water Well
Architectural Style Colonial
Level or Stories Two
Additional Building Shed(s)
Construction Status Updated/Remodeled
Schools
School District Revere Lsd - 7712
Others
Tax ID 0400027
Security Features Security System,Smoke Detector(s)
Special Listing Condition Standard
GET MORE INFORMATION




