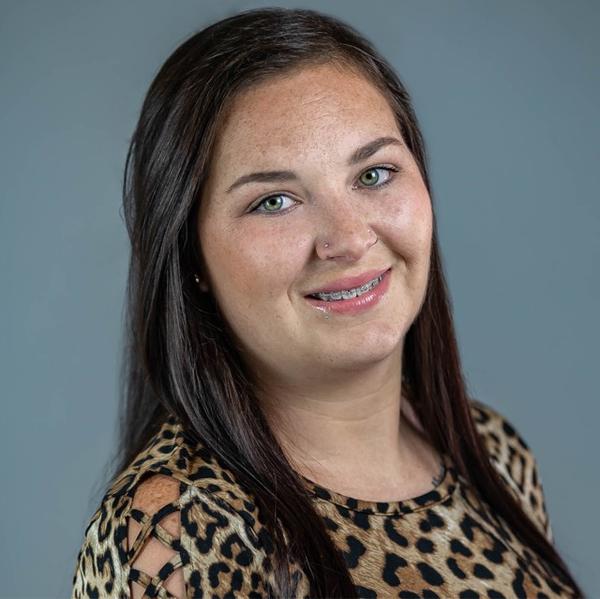84 S Pershing AVE Akron, OH 44313

Open House
Sat Sep 13, 3:00pm - 5:00pm
UPDATED:
Key Details
Property Type Single Family Home
Sub Type Single Family Residence
Listing Status Active
Purchase Type For Sale
Square Footage 2,100 sqft
Price per Sqft $135
Subdivision Fairlawn
MLS Listing ID 5155357
Style Colonial
Bedrooms 3
Full Baths 2
Half Baths 1
HOA Y/N No
Abv Grd Liv Area 1,718
Year Built 1929
Annual Tax Amount $4,526
Tax Year 2024
Lot Size 0.265 Acres
Acres 0.2652
Property Sub-Type Single Family Residence
Stories Two
Story Two
Property Description
Step inside to find a spacious living room highlighted by natural woodwork and a stone fireplace—an inviting space for relaxing or entertaining. Off the living room, a sun-filled den with large windows creates the perfect spot for reading or enjoying music. The formal dining room features a large window with a built-in bench, adding character and charm to gatherings. The updated eat-in kitchen showcases a striking tin ceiling, and all appliances remain with the home. A convenient half bath and access to the fenced backyard make the main level both practical and enjoyable.
Upstairs, you'll find three spacious bedrooms with an updated full bath and newer windows that bring in natural light while improving efficiency.
The lower level provides even more flexibility with a partially finished basement, offering space for a potential fourth bedroom (murphy bed stays), office, or family room plus a rec room and 2 storage rooms. A full bath and laundry area complete this level.
Outdoor living is just as inviting, with a fully fenced backyard that includes two patios—ideal for entertaining or simply enjoying the outdoors.
Additional features include a two-car garage with a paved driveway, and gutter guards installed in 2025 for ease of maintenance. Major updates give you peace of mind: roof (2021), furnace and A/C (2012), and windows (2018).
Blending historic character with thoughtful updates, this move-in ready home offers both charm and convenience in a location that's hard to beat. Just 2 minutes from First Energy Headquarters and 5 minutes to I-77 & 1 minute to Rt 18 and Ken Stewart's Grille.
Location
State OH
County Summit
Direction North
Rooms
Basement Full, Partially Finished, Storage Space, Sump Pump
Interior
Interior Features Ceiling Fan(s), Entrance Foyer, Eat-in Kitchen, His and Hers Closets, Kitchen Island, Multiple Closets, Natural Woodwork
Heating Forced Air, Fireplace(s), Gas
Cooling Central Air, Ceiling Fan(s)
Fireplaces Number 1
Fireplaces Type Living Room
Fireplace Yes
Appliance Dishwasher, Microwave, Range, Refrigerator
Laundry Lower Level, Laundry Room
Exterior
Exterior Feature Private Yard
Parking Features Asphalt, Driveway, Detached, Electricity, Garage, Garage Door Opener
Garage Spaces 2.0
Garage Description 2.0
Fence Full, Wood
Water Access Desc Public
Roof Type Asphalt,Fiberglass
Porch Patio
Private Pool No
Building
Lot Description Back Yard
Faces North
Story 2
Sewer Public Sewer
Water Public
Architectural Style Colonial
Level or Stories Two
Schools
School District Akron Csd - 7701
Others
Tax ID 6824364
Security Features Smoke Detector(s)
Acceptable Financing Cash, Conventional, FHA, VA Loan
Listing Terms Cash, Conventional, FHA, VA Loan
GET MORE INFORMATION




