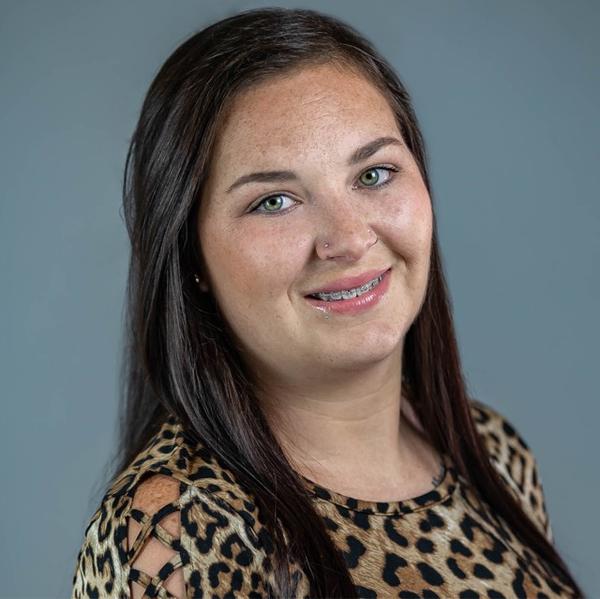For more information regarding the value of a property, please contact us for a free consultation.
1241 Sparhawk AVE Akron, OH 44305
Want to know what your home might be worth? Contact us for a FREE valuation!

Our team is ready to help you sell your home for the highest possible price ASAP
Key Details
Sold Price $140,000
Property Type Single Family Home
Sub Type Single Family Residence
Listing Status Sold
Purchase Type For Sale
Square Footage 960 sqft
Price per Sqft $145
Subdivision Sparhawk
MLS Listing ID 5138460
Style Ranch
Bedrooms 3
Full Baths 1
Year Built 1982
Annual Tax Amount $2,319
Tax Year 2024
Lot Size 10,001 Sqft
Property Sub-Type Single Family Residence
Property Description
Welcome to this lovely ranch style home located in Goodyear Heights. This welcoming abode offers three nicely sized bedrooms with ample closet space and one full bathroom. The eat-in kitchen has oak cabinetry and ceramic tile flooring. There is plenty of cabinet and counter space. The large living room gets great natural light from the windows. There is also a huge walk out basement that could easily be finished. The backyard is partially fenced and backs up to a bike trail. This home is move in ready and awaiting a new owner. This would be a great home for a first time buyer. Call to schedule a showing today to make this your new address!!
Location
State OH
County Summit
Interior
Heating Forced Air, Gas
Cooling Central Air
Laundry In Basement
Exterior
Parking Features Asphalt, Driveway
Fence Back Yard, Partial, Wood
Roof Type Asphalt,Fiberglass
Building
Sewer Public Sewer
Water Public
Schools
School District Akron Csd - 7701
Others
Acceptable Financing Cash, Conventional, FHA, VA Loan
Listing Terms Cash, Conventional, FHA, VA Loan
Special Listing Condition Standard
Read Less
Bought with Kaden Myers • EXP Realty, LLC.



